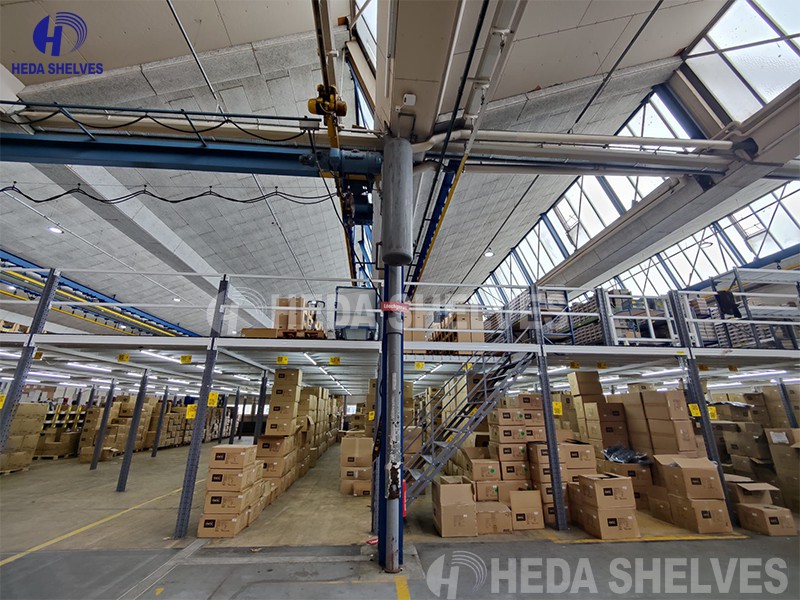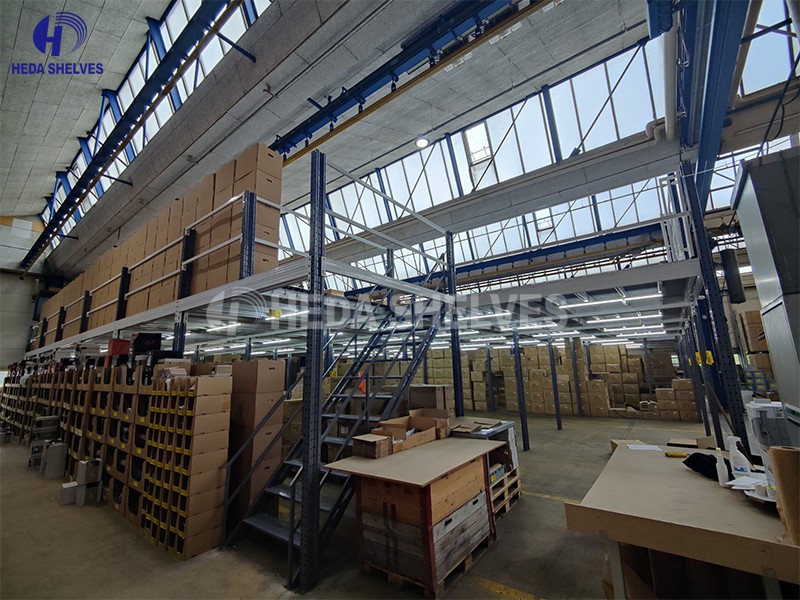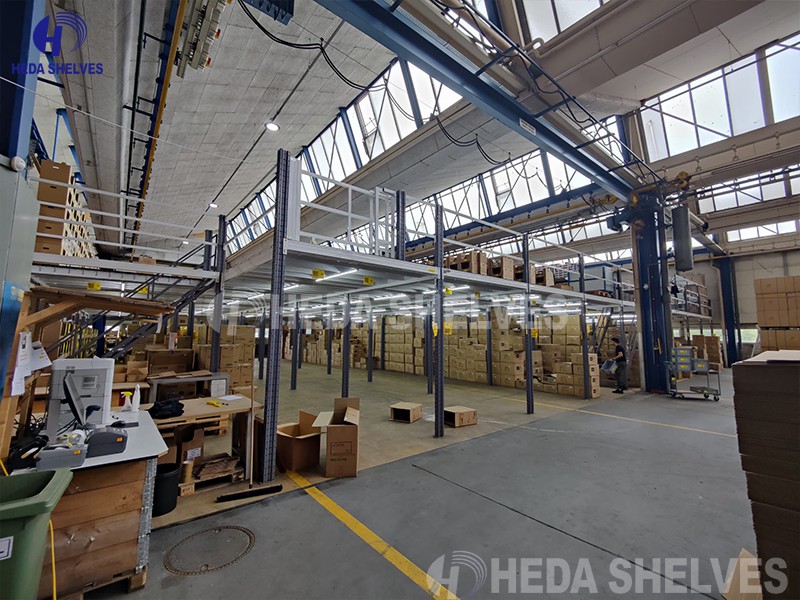Project Scope
This Case is a e-commerce warehouse in Switzerland with a busy department store to transport shoes and clothes. The warehouse manager wanting to update their existing interior and improve capacity and workflow efficiency to and from their mezzanine floor.
The Solution:2 floor mezzainine warehouse
With such a wide variety of hottest warehouse inventory, they required a storage solution that would optimise storage density and order velocity, particularly for such a wide range of products that can vary in size and shape.
It proposed a multi-tier pick structure to utilise the available height. We deisgn a new workplatform consist of longspan shelves and mezzanine floor. The racking structure with adjustable beams enables customisation if the product profile changes, such as in the event of a new contract win for the client. Levels can be converted from narrow shelving to storage for pallets if required.
The structure comprises a multi-storey mezzanine floor with three storage areas(floor storage, 2nd floor storage, warehouse office) with access for personnel via four staircases and access for goods via reserved aisles. we supplied and installed safety handrails and netting to prevent small items from falling.
As an e-commerce distribution warehouse, the case designed, supplied and installed an additional row of palletized racking on the exterior of the structure for large-volume storage, complete with upright guardrails and collapse prevention nets. The new storage and fulfillment facilities allow for optimized and enhanced picking efficiency as well as throughput throughout the warehouse. By partitioning the different floors and aisles, it is possible to achieve efficient management of the different stocks. Second floor goods can be stored and transported via mezzanine decking, the






Hi! Click one of our members below to chat on





